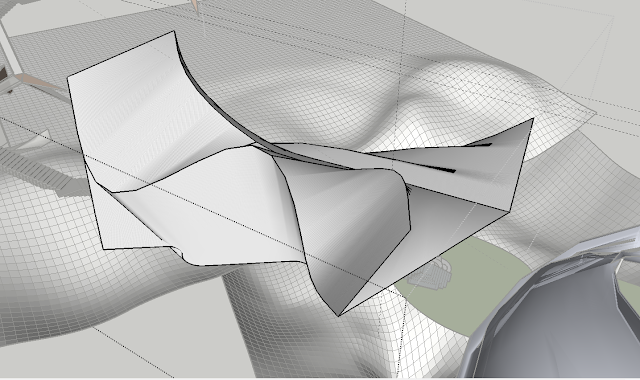https://www.archdaily.com/914616/what-makes-a-great-public-place
Five words:
culture, stage, visible, unmistakable
Theory:
An unmistakable public space for movement is a visible stage to display the culture, and is special enough to give people the opportunities to take photos
interaction, engawa
Sunday, March 29, 2020
Monday, March 23, 2020
BENV1010 assessment1
WEEK 1 (sketches)
week2 (elements)
organic shapes
organic shapes, alignments, lines
balance
repetition
repetition
lines, contrast
color
organic shape
repetition
data
week3
composite analogue and digital drawing
Wednesday, March 18, 2020
ARCH1101 Assessment 2
THE 36 CUSTOM TEXTURES
Pic1
Pic2
Pic3
THE DEVELOPED STAIR
Stair 1: inside the studio for Mountain and Moon
Pic4: 3 different spiral staircases are created to connect three floors, and they enclose the three concrete columns for load bearing.Pic5
Pic 7: the spiral stair connecting the ground floor and the first floor
Pic 9: the spiral stair connecting the second floor and the third floor
stair 2: connecting the studio for the Mountain and Moon and the showroom
Pic10: The left part is for people to go up and down and have a rest, and the right part is the exhibition place for the jewelry.
Pic 11: the left side
Pic12: the left side
Pic13: The right side is for people to have a seat and chat.
Pic14: The left side is for the exhibition.
Pic15: the exhibition stand
Stair3: connecting the studio for the Kyza and the showroom
Pic16: The stairs and the racing track intertwine with each other.
Pic17
Pic18
Pic19 While people are walking down on the staircase, they can watch the car driving on the track.
Pic20: bird view
Pic21
Pic22: the stair with textures
Stair 4: the race track
Pic24: the structure
Pic25: bird view
Pic26: The tunnel is designed to be tectonic and bring a special experience to the driver.
Pic27: the tectonic tunnel
Pic 29: The race track is made by the transparent glass to bring thrills. Besides, it is quite narrow, because it is designed to be a “catwalk” for cars and the cars are coming down to the showroom slowly one by one.
THE ARCHITECTURE
Architecture 1: The Mountain and Moon studio(word: flow)
Pic30: As the keyword is flow, there is nearly not a sharp angle in this parametric architecture. This is a semi-open architecture without a window, instead, the light and air come in from the center open patio, so that the whole area is ventilated. The upper cover is transparent and can reflect the sky and the cloud, which makes the inner space not too depressive even though it is underground and surrounded by the solid terrain.
Pic31
Pic32 Trees are planted inside the groove surrounding the curved parametric architecture. As the groove is a closed-loop, it is designed to become a small scale ditch-like manufactured landscape, with lotus and fish inside.
Pic33 The architecture is embedded inside the terrain, which acts as weight-bearing.
Pic34 bird view
Pic35 There are three floors inside the architecture in different flowing shapes. They are three separate parts but are connected by three spiral staircases and load-bearing columns.
Pic36
Pic38
Pic39
Pic 40
Pic41 plants
Pic 42
Pic43: ring-like parametric structureArchitecture 2: the showing room
Pic44 The middle showing room is in a distorted shape that connects the Kyza studio and the Mountain and Moon studio.
Pic45 bird view
Pic46 the structure
Pic47Pic48
Pic49 The showroom has a mirror facade that reflects figures and objects.
Pic50 The entrance to the Mountain and Moon studio
Pic51the entrance to the Kyza studio
Pic53 the entrance to the Mountain and Moon studio
Pic54 bird view
Architecture3 the Kyza studio (word: rusty)
pic55: The Kyza studio is in a tectonic structure. As the keyword is rusty, it is designed to be sharp without a curve, which is exactly the opposite of the Mountain and Moon studio. Similarly, they both have staggered three floors, and are both in the form of semi-open space.
Pic57 the rusty texture I drew
Pic 57 the design process
Pic58 the design process
Pic 59 The first floor is for the car exhibition. Cars are parked at each sharp angle and that brings thrills and specialness. After appreciating each race car, people can meet each other in the central area.Pic58 The car is parked at the cliff-like angle.
Pic 59
Pic60: The second floor is used as the office. The walls are movable and create different private spaces in a random way.
Pic 61
Pic 62: bird view
Pic 64 bird view
Pic 65 the bird view of all three floors
All Three Architectures
Pic 67
Pic 68 Iso
Pic 69 front view
Pic 70 right view
Pic 71 back view
Pic72 left view
Subscribe to:
Comments (Atom)
ARCH1101 Experiment 2
Theory https://archiscapes.wordpress.com/2015/01/15/japanese-traditional-engawa-space/ theory: I found engawa an interesting conc...

-
Theory https://archiscapes.wordpress.com/2015/01/15/japanese-traditional-engawa-space/ theory: I found engawa an interesting conc...
-
THE 36 CUSTOM TEXTURES Pic1 Pic2 Pic3 THE DEVELOPED STAIR Stair 1: inside the studio for Mountain and Moon ...




































































































